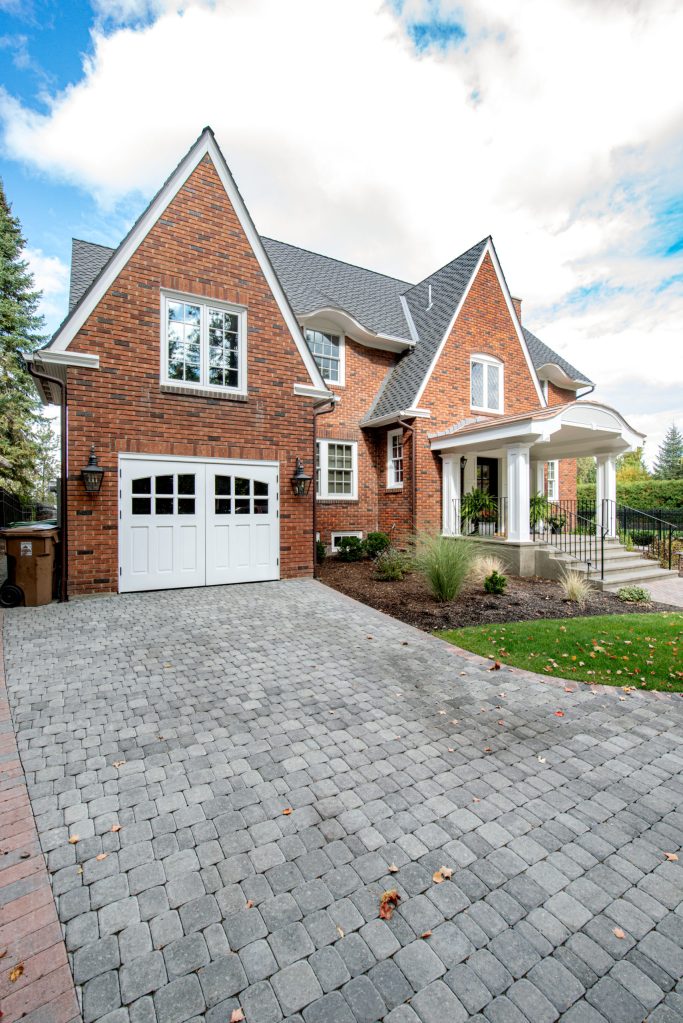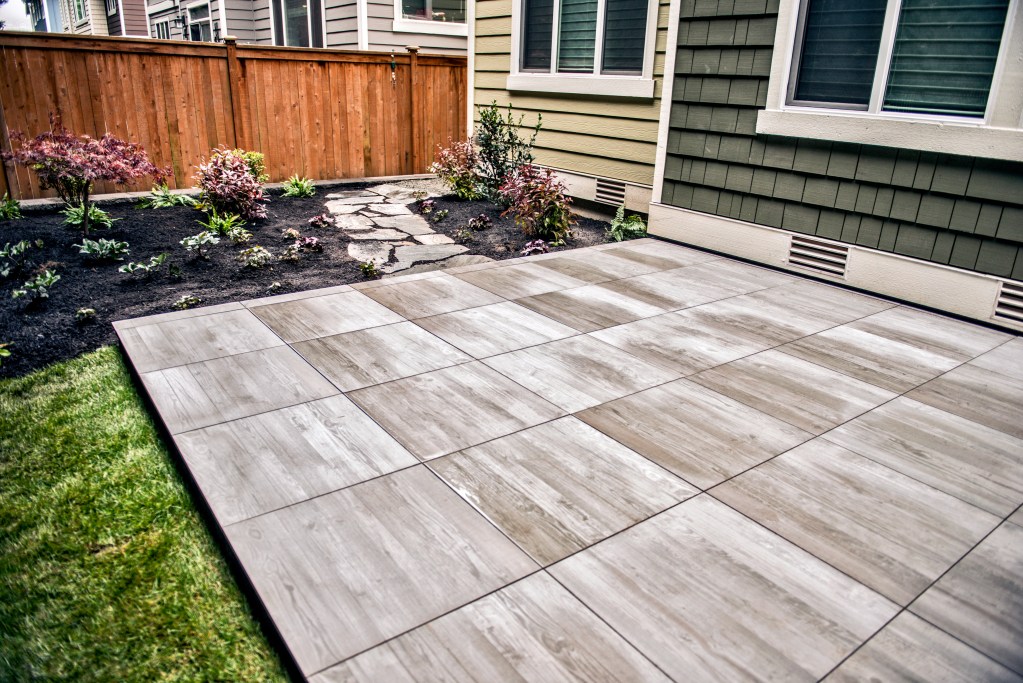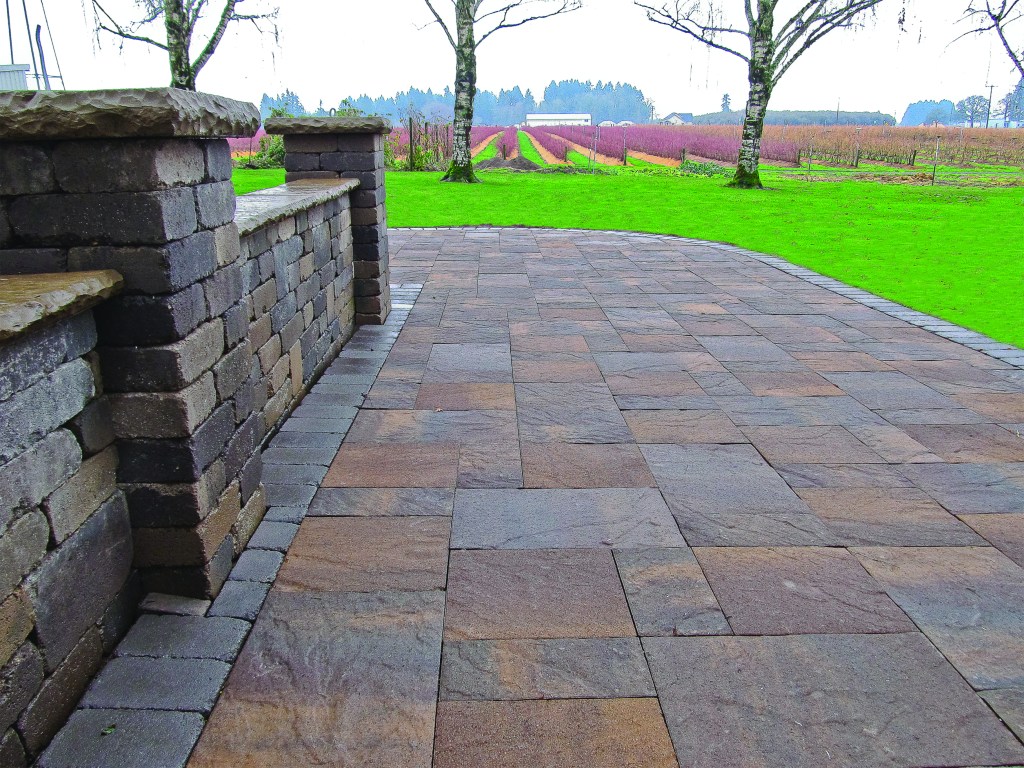Building a residential home is a comprehensive process that involves careful planning, skilled construction, and diligent quality assurance (QA) to ensure the final result meets both the client’s vision and safety standards. Each phase of the construction process plays a critical role in bringing a home from conceptual design to reality, and it requires the expertise of various professionals. In this guide, we break down the key phases of residential house construction, from the initial design to post-construction handover, while also highlighting the importance of quality assurance at every stage.
1. Design Phase
The design phase is where the house’s layout and structure are conceived. It is a collaborative effort that turns the homeowner’s vision into a feasible plan.
Client’s Vision: The homeowner discusses their preferences, such as the number of rooms, layout, style, and other features they envision for their future home. This is an essential step in ensuring the design aligns with the homeowner’s lifestyle needs.
Architect’s Blueprint: A professional architect then takes the homeowner’s ideas and translates them into detailed blueprints, taking care to ensure compliance with local zoning laws and building codes. These blueprints are the backbone of the construction process, outlining everything from room dimensions to material choices.
Site Analysis: The land where the house will be built is carefully analyzed. Factors such as terrain, soil composition, climate, sunlight direction, and wind patterns are studied to optimize the design for the environment and ensure stability.
3D Models: Modern technology often comes into play at this stage. Many designers use software to create 3D models of the house, giving the homeowner a realistic preview of what the finished product will look like.
Key Tasks:
- Drafting floor plans, elevations, and building sections
- Selecting structural elements like foundation type, wall materials, and roof design
- Determining energy efficiency features and sustainability options
2. Pre-Construction Planning
Once the design is finalized, the pre-construction phase ensures that everything is in place for a smooth building process.
Budgeting and Permits: A detailed budget is established based on the design plan. The necessary building permits are also obtained, ensuring compliance with local building codes and regulations. Permits help prevent legal issues down the line and ensure the project stays within legal boundaries.
Hiring Contractors: Skilled professionals, including builders, electricians, plumbers, and specialists, are hired to carry out the work. Often, a general contractor will coordinate these professionals, but specialized subcontractors may be brought in for specific tasks.
Construction Timeline: A timeline is established, outlining when each phase of construction will begin and end. It includes key milestones such as the foundation, framing, roofing, and interior work.
Ordering Materials: Based on the design specifications, materials such as concrete, steel, lumber, and insulation are ordered in advance to avoid delays once construction begins.
Key Tasks:
- Setting the project budget and obtaining required permits
- Hiring the right contractors for various tasks
- Establishing a realistic and feasible construction schedule
3. Construction Phase
This is the stage where the actual construction of the house takes place, following the blueprints and plans established earlier.
Site Preparation and Excavation: The first step is clearing the land of any obstacles such as trees, rocks, or old buildings. Excavation then begins, digging the foundation according to the design specifications.
Foundation: The foundation is laid, typically using concrete, blocks, or steel reinforcements, depending on the design. Waterproofing and drainage systems are also installed to ensure the foundation stays dry and stable.
Framing: The structural framework of the house, including walls, floors, and roof, is built using wood, steel, or a combination of materials. This is where the house starts to take shape.
Plumbing, Electrical, and HVAC Installation: At this stage, the internal systems—water pipes, electrical wiring, and heating/air conditioning (HVAC) systems—are installed. These are crucial elements that need to be done before drywall and interior finishing.
Exterior Finishing: Roofing materials and exterior wall coverings, such as siding or brick, are applied. This gives the house its external appearance and protects it from the elements.
Interior Finishing: Finally, drywall is installed, floors are laid, and fixtures like windows, doors, and light fittings are put in place. These details complete the house and prepare it for move-in.
4. Quality Assurance (QA) in Construction
QA ensures the house is built to meet both safety and quality standards, preventing issues from arising later on.
Regular Inspections: Inspectors visit the construction site during crucial stages—foundation, framing, plumbing, and others—to verify that the work complies with building codes and safety standards.
Adherence to Standards: Quality assurance teams ensure that materials, systems, and construction methods meet or exceed regulatory standards, ensuring the house’s safety and durability.
Testing: Systems like plumbing, electrical wiring, and HVAC are tested to ensure they function correctly. This step is essential to prevent issues after the homeowner moves in.
Punch List: Once the major construction work is completed, a punch list is created. This list includes any minor issues or unfinished work that needs to be addressed before the project is considered complete.
5. Post-Construction and Handover
Once the house is built, the final steps involve ensuring everything is in order for the homeowner’s move-in.
Final Inspection: A final inspection is conducted to ensure the house meets all local building codes and safety requirements. This is the last chance to identify any issues before the house is handed over to the owner.
Cleaning and Landscaping: The site is thoroughly cleaned, and any exterior landscaping, such as planting a garden or paving the driveway, is completed. This enhances the home’s curb appeal and prepares it for the homeowner’s enjoyment.
Handover to Owner: Finally, the keys are handed over, along with important documents such as warranties, manuals for appliances, and other relevant information. This marks the end of the construction process and the start of the homeowner’s life in their new home.
Key Tasks:
- Conducting a final walkthrough with contractors to check the completed work
- Creating a list of any last-minute adjustments or touch-ups
- Testing utilities and fixtures one last time to ensure they are functioning properly
Summary Notes:
- Design: Focuses on layout, functionality, and ensuring the design complies with zoning laws.
- Pre-Construction: Involves obtaining permits, setting budgets, and hiring the necessary professionals.
- Construction: Covers the stages of foundation, framing, system installations, and finishing touches.
- QA: Regular inspections and testing are critical to ensuring the home is safe, functional, and built to last.
- Post-Construction: Involves final inspections, cleaning, landscaping, and handing over the home to the new owner.
By following these phases, the construction process remains efficient and results in a safe, high-quality home that meets the needs of its future inhabitants.



















